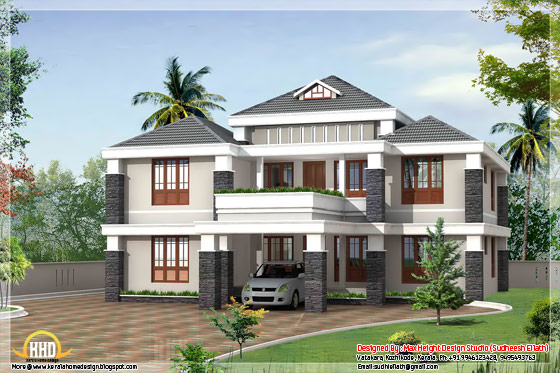Ultra Modern, Futuristic, Home
Please read the following post carefully as it is simply one of the most amazing houses I have ever seen. Its simple, futuristic, one level, modern, contemporary styled home that is simply a perfect blend of creativity, uniqueness, and simply amazing and stunning. This is a perfect example of great ideas, design, planning, and implementation,. Simply a great concept home that really stuck out at me..
Photos courtesy of hometrendesign.comModern and Luxury Glass Pavilion Architecture with Transparent Wall and Large Natural Garden

luxury home design with large natural garden ideas
Here’s the modern luxury glass pavilion architecture with large natural garden. this home with transparent glass walls design. the white color and glass wall make the house beautiful The combination of architectural groundbreaking style and extreme detail in finish quality make it a home without compare. the home set within a 3.5+/- acre estate of oak groves in Montecito, this home is impressiveo beyond words. The five bedrooms, five and a half bath home is 14,000+/- square feet. The glass pavilion includes a large kitchen with wine room holding several thousand bottles, grand hallway, and art gallery. The art gallery currently displays a vintage car collection. The garage space is so generous that it is capable of holding up to 32 cars within its walnut lined walls. the home located in Santa Barbara, CA, United States. Now listed at Sotheby’s for sale at Rs.108 crores ($$23,900,000). let’s check the Modern and Luxury Glass Pavilion Architecture with Transparent Wall and Large Natural Garden picture below:

white glass luxury house with spacious green grass plan

car garage with transparent walls design ideas

bathroom design with white oval bathtub

dining room design with glass table and modern hanging lamps

fireplace under LCD TV design and comfort sofas in luxury house design

luxury bedroom design with fireplace, comfort sofas and large LCD TV

luxury kitchen design with modern kitchen storage and embeded furniture

luxury kitchen with sliding door design ideas

outdoor furniture with relax long chair with natural fireplace

outdoor living room design with futuristic wall decor

shower room design with transparent glass wall

wall glass design and staircase to underground floor

transparent luxury house design with underground car garage
 long indoor terrace with hanging book storage desig
long indoor terrace with hanging book storage desig




















































