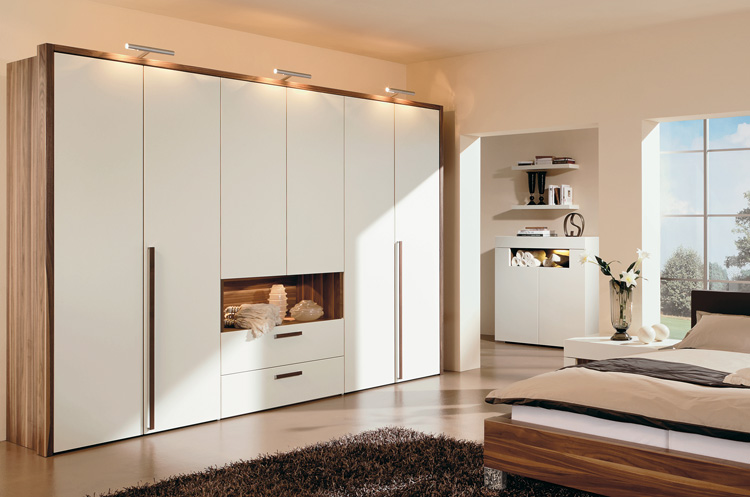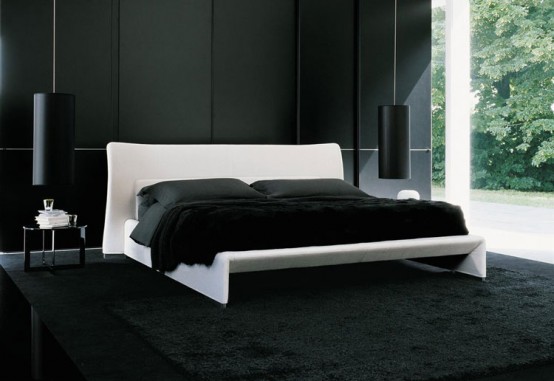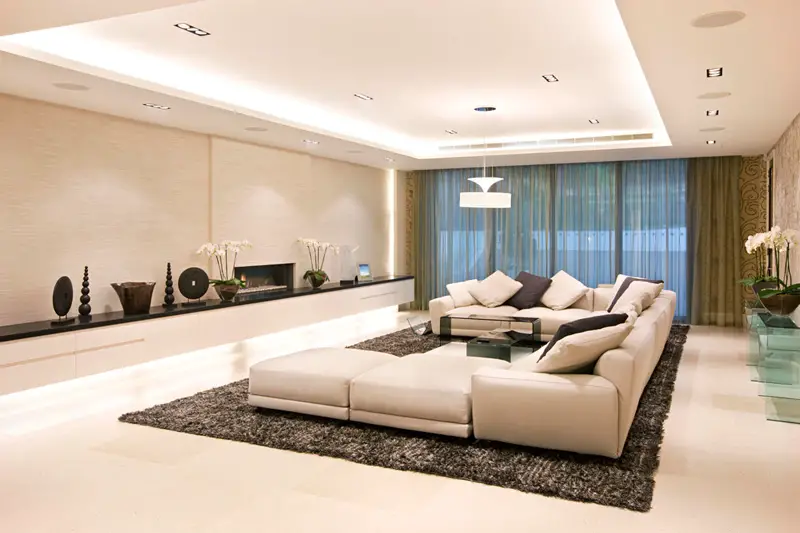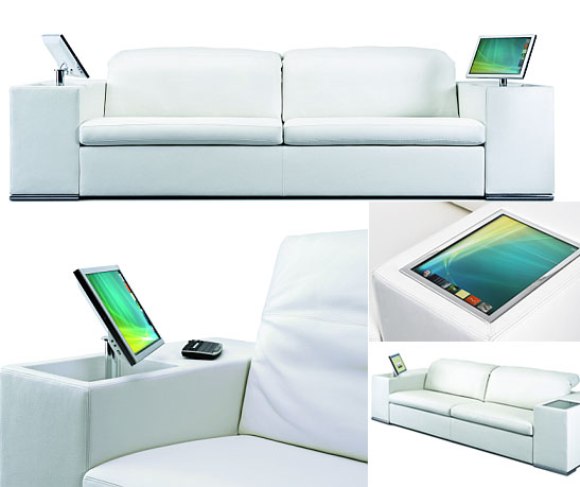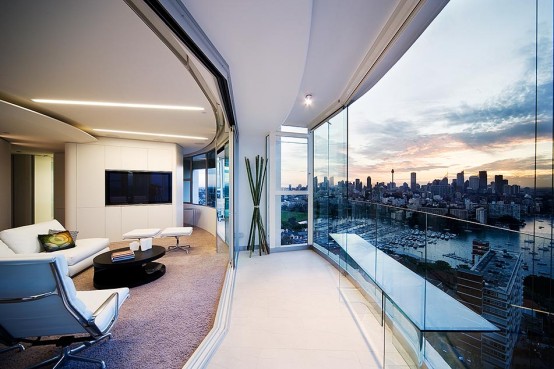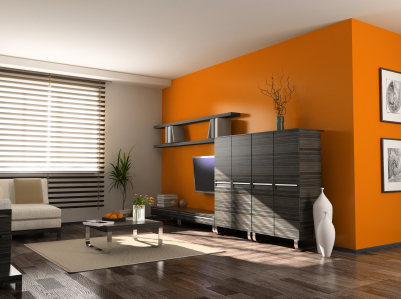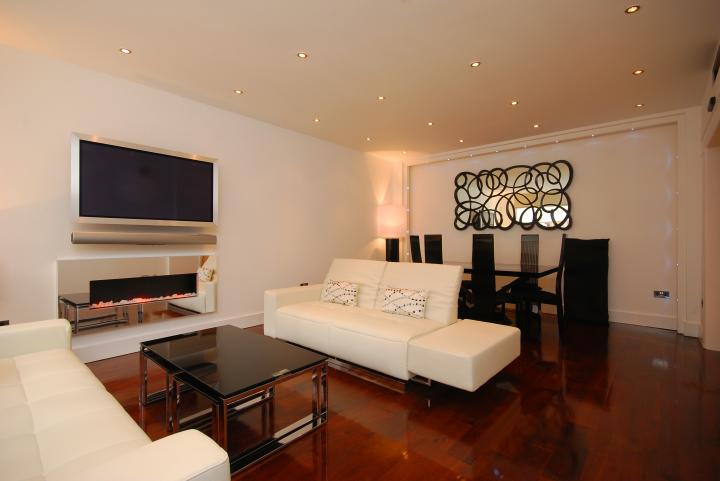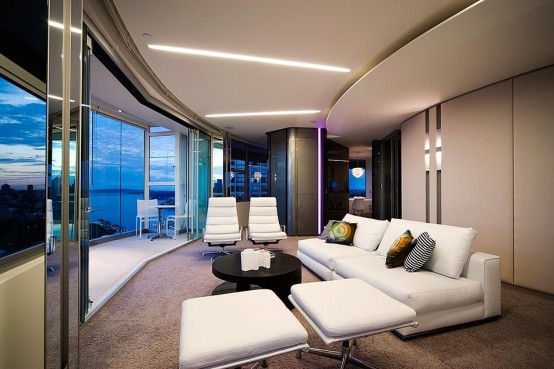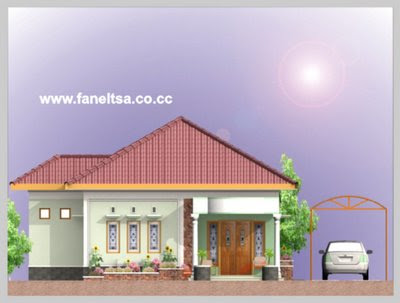Outdoor lighting projects such as garden lighting, park, landscape lighting need a serious planing. A successful outdoor lighting plan requires selecting the right fixtures, then placing and wiring them correctly. The first thing before planing an outdoor lighting is Selecting the right design and components, Walk into any home center or garden center this spring and you’re guaranteed to run into a towering display of low-voltage lighting. You’ll find $69 prepackaged sets and $100 individual lights; plastic fixtures and metal ones; lights you can shine down from trees and up from ponds.
Use waterproof pond lights for illuminating pools, fountains and other water features; offset path lights for lighting walkways; cone lights for highlighting both walkways and the surrounding plants; tree-mounted spotlights for simulating moonlight; and flood lights for illuminating trees, buildings and other large elements.
Consider that a Special lights need special effects too, A MOON LIGHT should be installed 15 to 30 ft. high and have one or more branches between it and the ground to simulate moon shadows. Provide at least 24 in. between the light and branches to prevent “hot spots.”
Here are another tips on designing an outdoor lighting plan:
- If your lights come with press-on fittings—the type that bite through the insulation and into the wire to make their connection—cut them off and use the wire connectors shown in Photo 4.
- The farther a light is from the transformer (and the more lights installed between it and the transformer), the less light it will put out.
- Always leave a little extra wire as you hook up the lights. This will give you the freedom to move a light after you’ve hooked it up for testing or after you’ve installed it.
- Burying the wires should be your last step. Lay everything out, hook up your lights, test your voltage, and look at your results at night before burying the lines.
- Purchase a transformer with a built-in photocell and timer. Orient the photocell with some western (sunset) orientation so it doesn’t turn lights on too early.
more information:
rd.com





