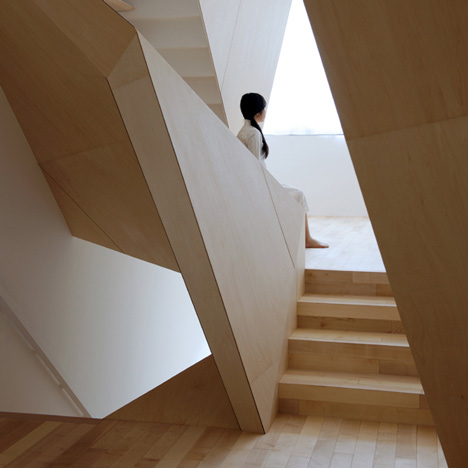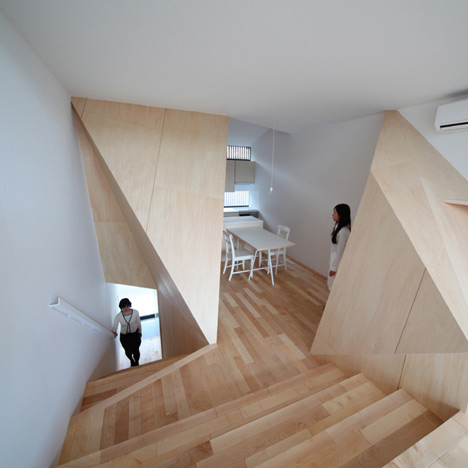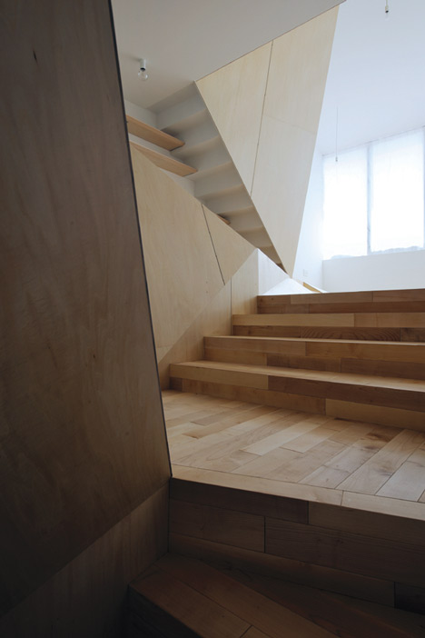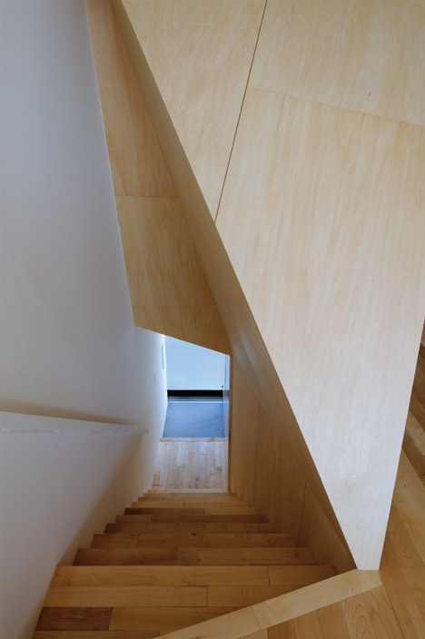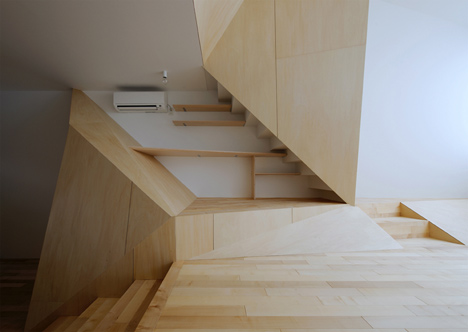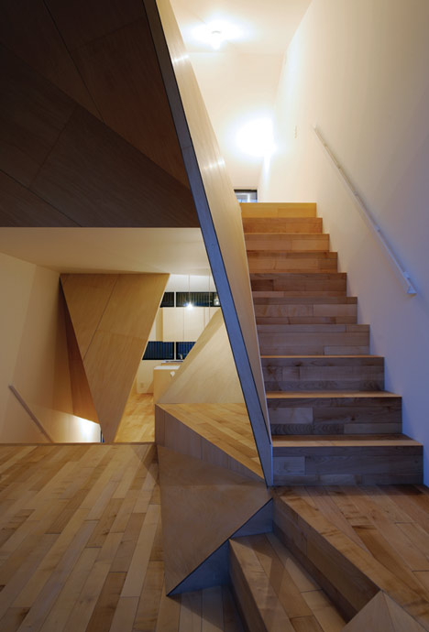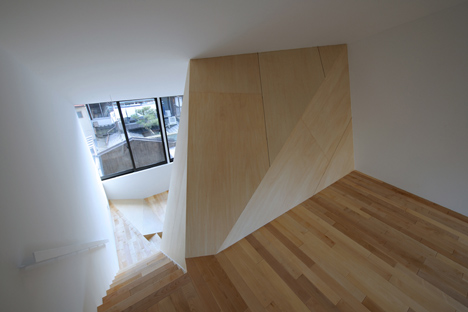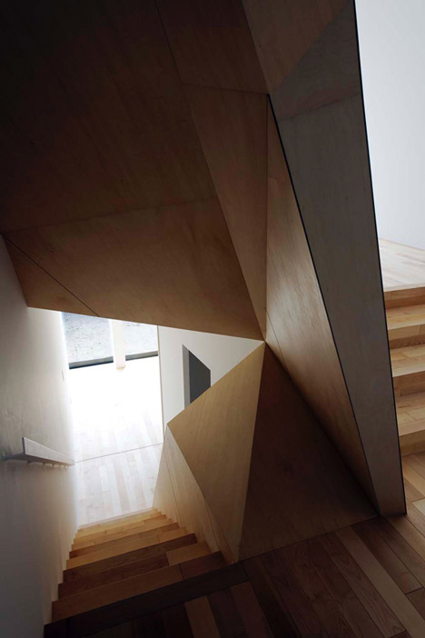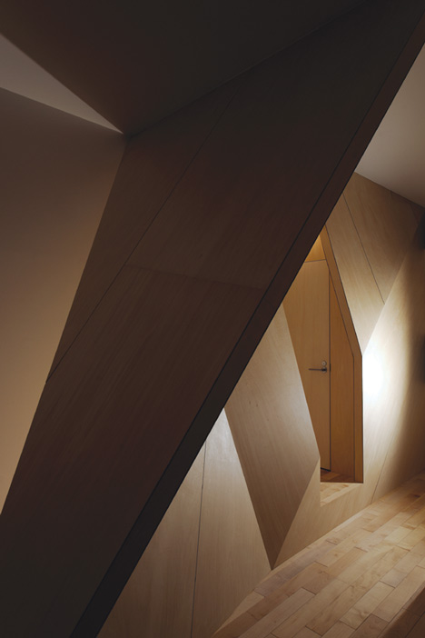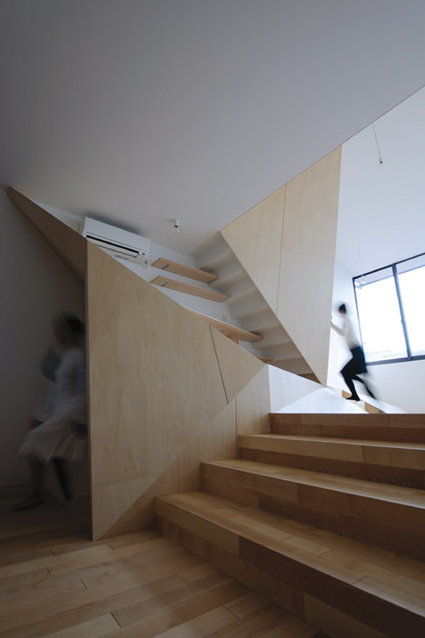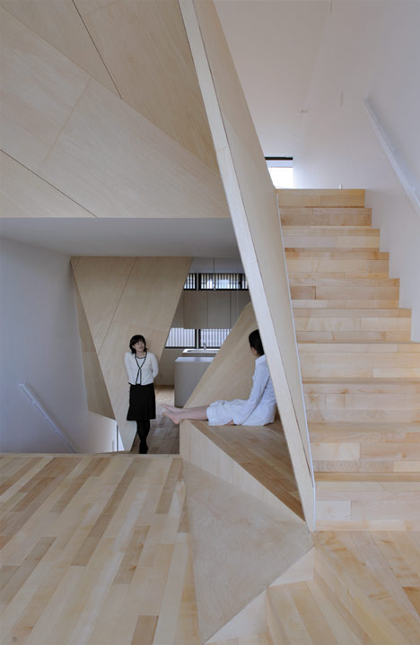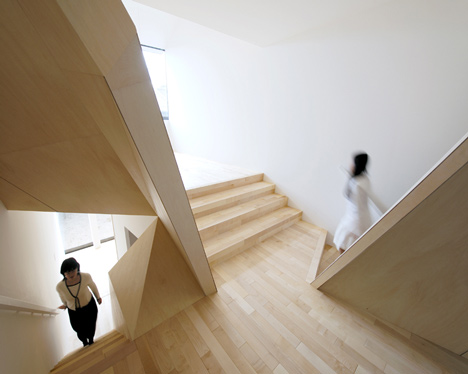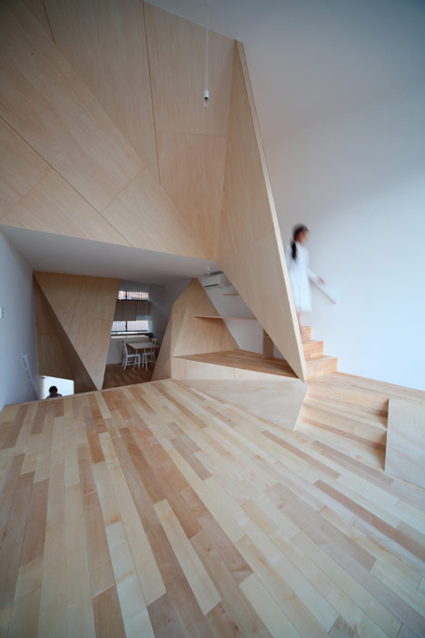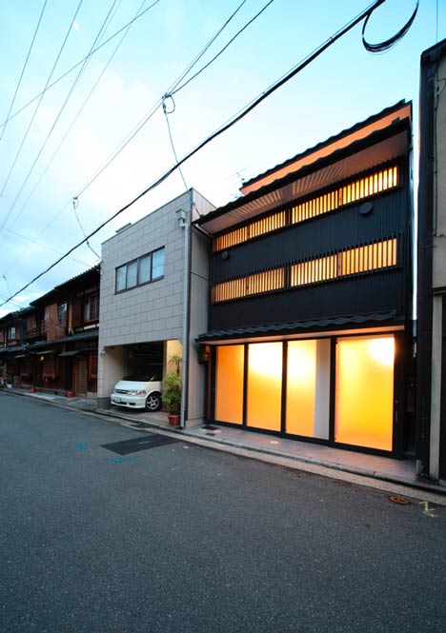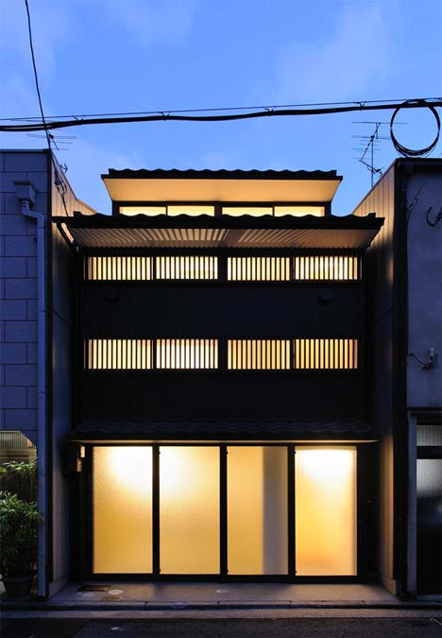This six-sided building covered in mirrors is the new home for the Museum of Contemporary Art Cleveland in Ohio by London-based architect Farshid Moussavi (+ slideshow).
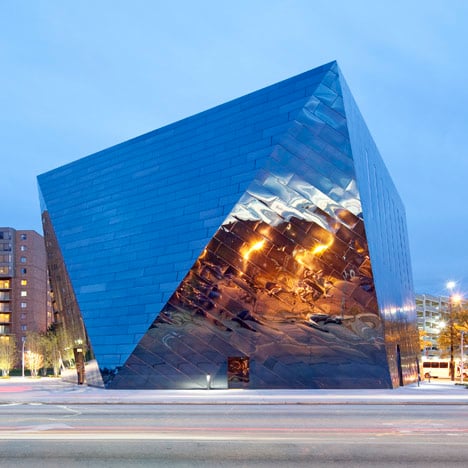
The four-storey building, which opened this weekend, features faceted walls clad in mirrored black stainless steel and replaces the museum’s former address in the loft of an old playhouse complex.
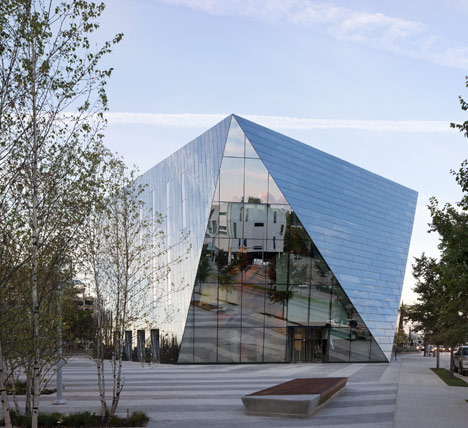
Visitors to the museum arrive inside a full-height atrium, where the structure of the walls is left exposed and the surfaces have been painted bright blue.
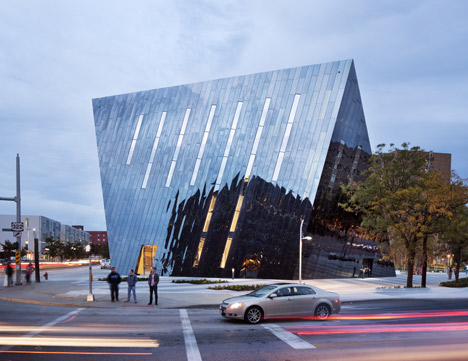
White staircases lead up to galleries on each of the floors, including a large top floor exhibition space where the ceiling is coloured with the same blue paint as the walls to offer an alternative to the standard ‘white-cube’ gallery.
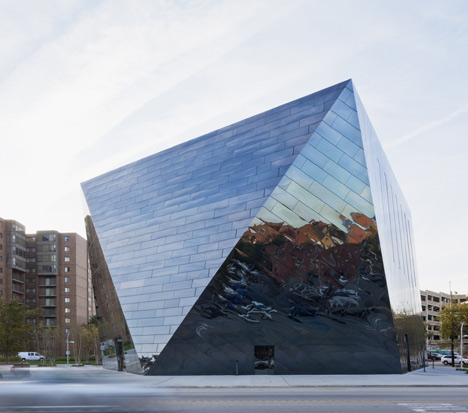
Located at the intersection of two major avenues, the museum faces onto a new public square by landscape architects James Corner Field Operations and has entrances on four of its elevations for flexibility between different exhibitions and events.
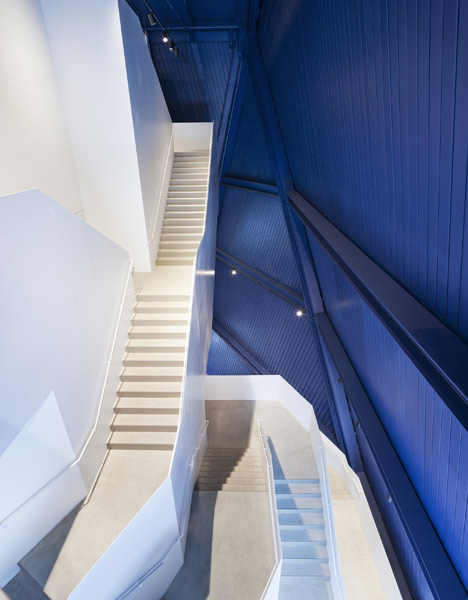
As the Museum of Contemporary Art Cleveland is a non-collecting museum, it places extra emphasis on public programmes and events, which will take place inside a double-height multi-purpose space on the building’s ground floor.
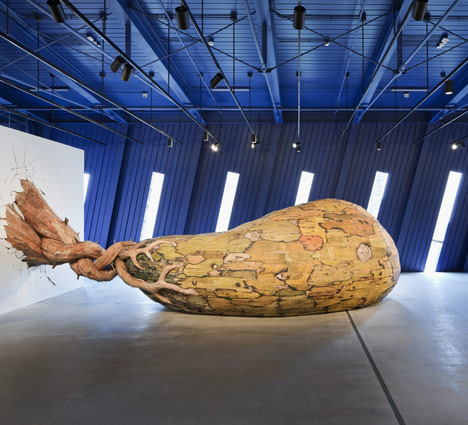
Farshid Moussavi Architecture completed the project in collaboration with architects Westlake Reed Leskosky, who are based in Cleveland.
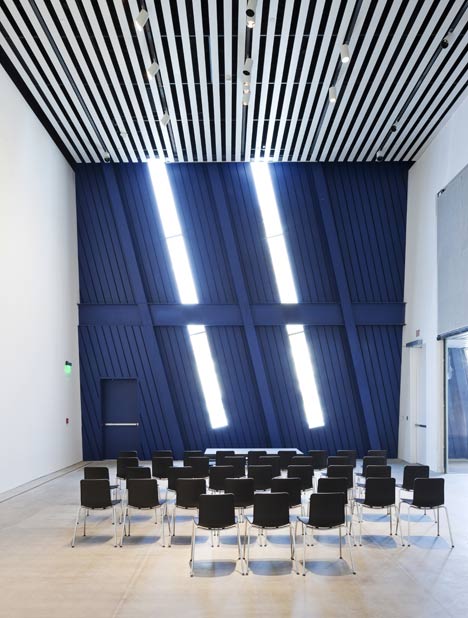
The museum first unveiled the designs for the building back in 2010.
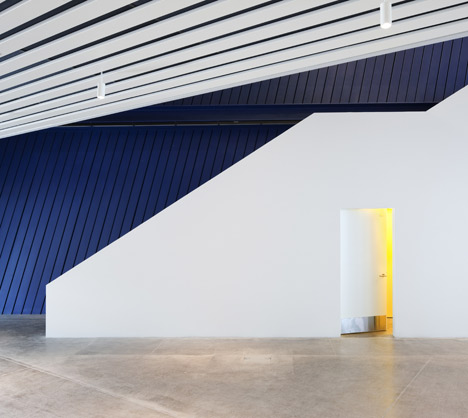
Photography is by Dean Kaufman.
Here’s some more information from the architect’s website:
MOCA is a 34,000 sq. ft. non-collecting museum in the emerging Uptown district of Cleveland’s University Circle neighbourhood. Located on the corner of a triangular site at the junction of two major roads, the building will act as a beacon for this area of the city.
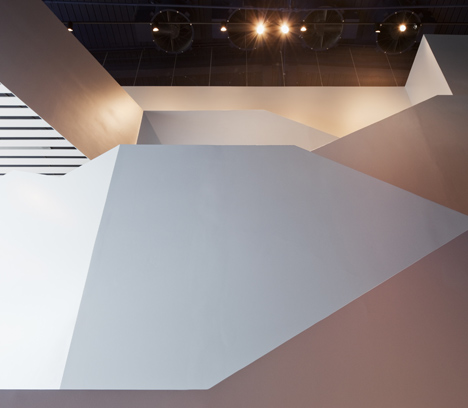
The new MOCA is arranged as a multi-storey building in order to produce a compact envelope and optimal environmental performance, and to liberate space for a museum plaza. The building in this location is exposed on all sides and has multiple entrances which will bring the museum added flexibility. Its prismatic form is clad in mirror black stainless steel panels which are arranged along a diagonal grid to follow the diagonal load bearing structure of the external envelope. These reflective panels will respond to weather changes and movement around the museum, providing visitors with constantly changing perceptions.
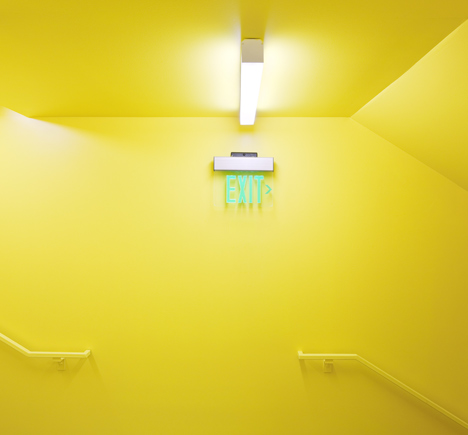
Upon entering the building, visitors will find the structure left exposed on the interior face of the envelope and treated with a fire-resistant, intense blue paint. The museum’s public and “back of house” activities will be interspersed along the section of the building and accessed physically and visually by a grand stair which ascends the museum’s vertical atrium. Each floor is designed to host a variety of configurations for maximum flexibility, with the blue inner surface which envelopes the different spaces providing a consistency across the various museum events. In the main gallery on the top floor, the blue surface will rise to form a deep blue ceiling, evoking the sky or a sense of boundlessness in contrast to the traditional idea of the gallery as a white, sealed, cube.
You have read this article Architecture / Cultural / Featured / Museums with the title Museum of Contemporary Art Cleveland by Farshid Moussavi. You can bookmark this page URL http://moderndeserthomes.blogspot.com/2012/10/museum-of-contemporary-art-cleveland-by.html. Thanks!
Museum of Contemporary Art Cleveland by Farshid Moussavi


















