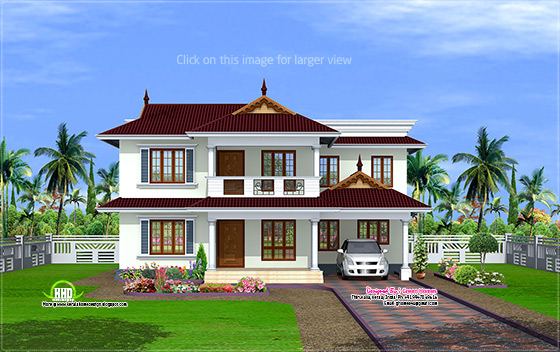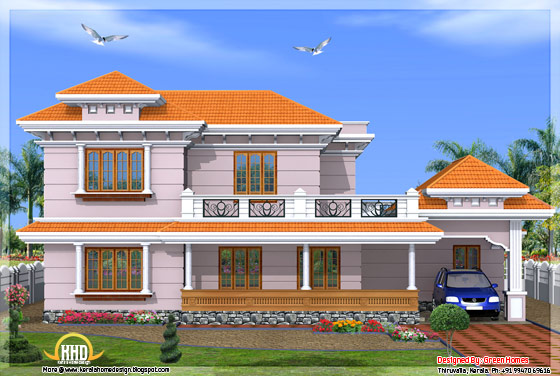type='html'>2550 Square Feet (236 Square Meter) Kerala model sloping roof home design by A-CUBE Builders & Developers, Trichur, Kerala.
 House Details
House DetailsGround floor -1514 sq. ft.
- Sit out - 2
- Office room
- Drawing
- Dining
- Bed room -2
- Attached Bath room - 2, Common -1
- Kitchen
- Work area
- Utility area
First floor - 820 sq. ft.
- Upper Living
- Bedroom - 1
- Bathroom - 1
- Balcony
Total Area - 2550 sq. ft.
To know more about this house, contact (Home design and Instruction in Thrichur)
A-CUBE Builders & DevelopersVayalambam,Anchappalom
Thrichur . DT
Kerala ST
India
Ph: 9645528833,9746024805,9809107286
Email:
acubecreators@gmail.com






 Facilities in this HouseGround floor -2292 sq. ft.
Facilities in this HouseGround floor -2292 sq. ft. 
 To know more about this house, contact (Home design and Instruction in Thrichur)
To know more about this house, contact (Home design and Instruction in Thrichur)










