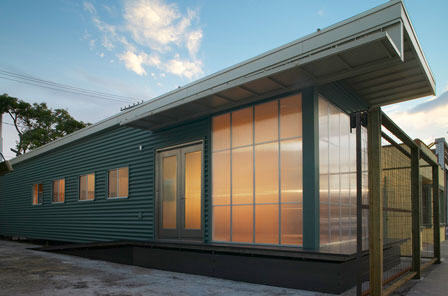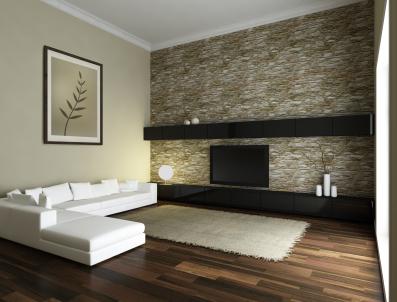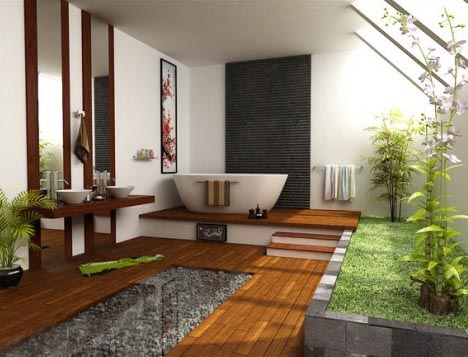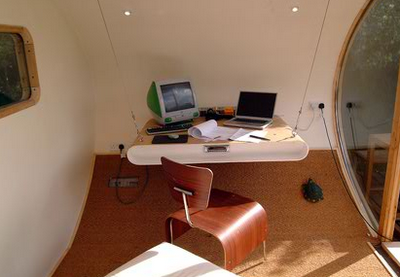This stunningly exquisite Single Panel Crackled Glass Room Partition by Diamond Sofa is a true one of a kind showstopper. Simplistic in design, yet stunning in detail. Single crackled glass panel is set inside the dark walnut frame and true beauty is the result. As the light shines through the crackled glass, this piece seems to come to life with a glow all its own. Finished on all sides, this piece can be used anywhere in the home. You will be the envy of your guests with this addition to your home's decor. Overall dimensions are 35 inches wide by 16 inches deep by 71 inches high
Single Panel Crackled Glass Room Partition By Diamond Sofa
This stunningly exquisite Triple Panel Crackled Glass Room Partition by Diamond Sofa is a true one of a kind showstopper. Simplistic in design, yet stunning in detail. Three individually manual turning crackled glass panels are set inside the 73 inch square dark walnut frame and true beauty is the result. As the light shines through the crackled glass, this piece seems to come to life with a glow all its own. Finished on all sides, this piece can be used anywhere in the home. You will be the envy of your guests with this addition to your home's decor. Overall dimensions are 73-inch wide by 17-inch deep by 74-inch high.
Diamond Sofa Triple Panel Crackled Glass Room Partition
Great wall unit for home accent display, room divider or even an entertainment piece. Finished on all sides, this unit can be used against a wall or floated anywhere in the room to act as a partition between adjacent spaces. Unit ships with (2) extra glass end caps which allow you to remove any of the glass shelves giving you a perfect area to elevate a flat panel TV as well. This dark walnut finished piece will add function and style to any room in the house. With its 12mm thick tempered glass shelves and alternating support construction, it is capable on handling the weight while delivering on its function. Overall dimensions of the unit are 55-inch wide by 14-inch deep by 80-inch high.
Diamond Sofa 80-Inch Glass Bookcase or Room Divider
Great wall unit for home accent display, room divider or even an entertainment piece. Finished on all sides, this unit can be used against a wall or floated anywhere in the room to act as a partition between adjacent spaces. Unit ships with (2) extra glass end caps which allow you to remove any of the glass shelves giving you a perfect area to elevate a flat panel TV as well. This high gloss white finished piece will add function and style to any room in the house. With its 12mm thick tempered glass shelves and alternating support construction, it is capable on handling the weight while delivering on its function. Overall dimensions of the unit are 55-inch wide by 14-inch deep by 80-inch high.
Diamond Sofa 80-Inch Glass Bookcase or Room Divider



































