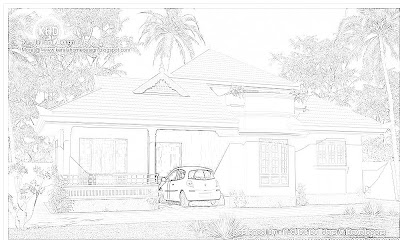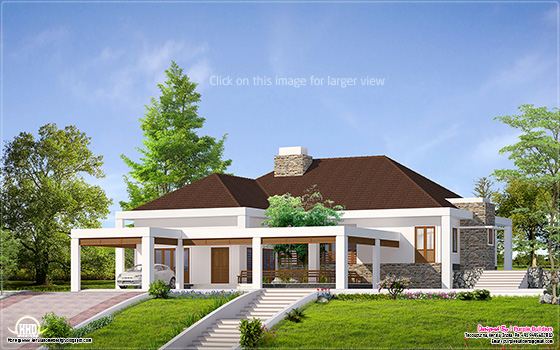
House Details
Ground floor -2500 sq. ft.
- Car porch
- Sit out
- Drawing
- Dining
- Courtyard
- Bed room - 4
- Bath room - 3 attached
- Bath room - 1 common
- Kitchen
- Work area
To know more about this house, contact (House design Thrissur)
ACUBE
Builders & Developers
Vayalambam,Anchappalom
Thrichur . DT
Kerala ST
India
Ph: 9645528833,9746024805,9809107286
Email:acubecreators@gmail.com



















