Showing posts with label Modern House Designs. Show all posts
Showing posts with label Modern House Designs. Show all posts
Friday, February 18, 2011
Monday, November 29, 2010
Modern Glass House Interior Designs
Modern glass house designs pavilion rectangular shape with a private courtyard area of fresh green grass. Spaces glass house hill view in space-oriented private and personal. Room comfort are central fireplace between family room and dining room. Pavilion design features a high open terrace in the front courtyard. Sliding glass doors become typical cirri of the pavilion house design.
Wednesday, November 24, 2010
Modern Home Interior Decorating Ideas
All rooms should be for living and following your interests will lead to inviting and comfortable living rooms,and other rooms of the home.Add more style to your home and get ready for your freinds and family at the same time with these home decorating ideas.
Modern Home Interior Decorating Ideas
Home Interior Decorating Ideas
Wednesday, November 17, 2010
Modern and Traditional White House Design in Sydney
White House is a delightful architecture project from MCK, a company whose works we’ve become very fond of. Born from a series of alterations and additions to an old Federation building located in Sydney, this residence is currently a charming, all-equipped family crib. A combination of sandstone, shingles and bricks stood at the basis of the already existing building design.These elements were kept and improved which gives the home a lovely traditional appearance.
Monday, October 25, 2010
Modern Luxury Japanese House Design
Amazing Work by Suppose Design,Designed Stunning Japanese House Design with Glass Bathroom.This Spa area is the Center-piece of the house with 360 degree View of the Neighbourhood where any body would happy to relax after work of day.The Interior Designed Use quite Japanese Minimalist Style that blende modern surfaces & Colors with Natural Materials.
Sunday, October 25, 2009
Modern Clean House Designs
This clean urban house is located on a narrow thirty-five foot lot in Seattle, Washington. Main materials which was used during the construction are cedar and fiber cement panels. It’s designed to maximize access to natural light and views yet maintain privacy. Because of the small site it has three floors and a terrace on the roof. Public living areas are located on the ground floor, private bedrooms on the second floor and a shared office on the third one. The floor plan is linear so all floors have very efficient layout. The south facade of the house features large expanses of glass and is protected by a cedar sun screen.
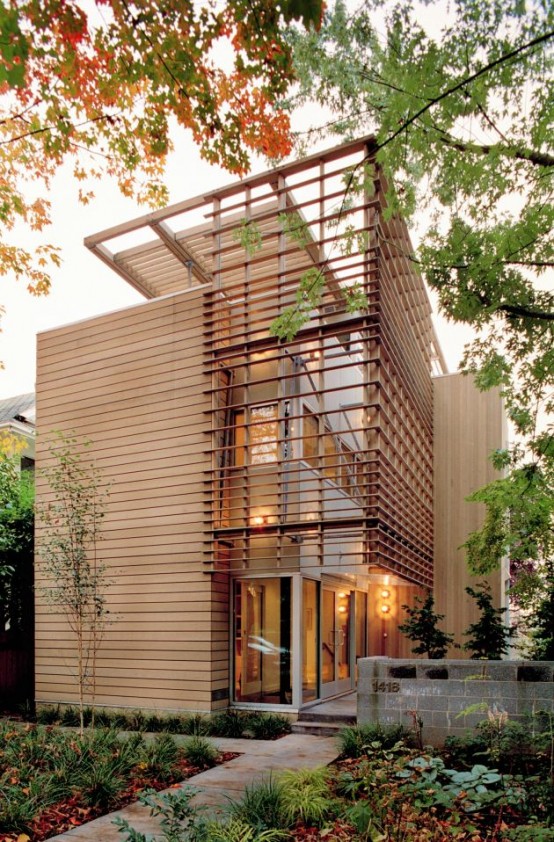
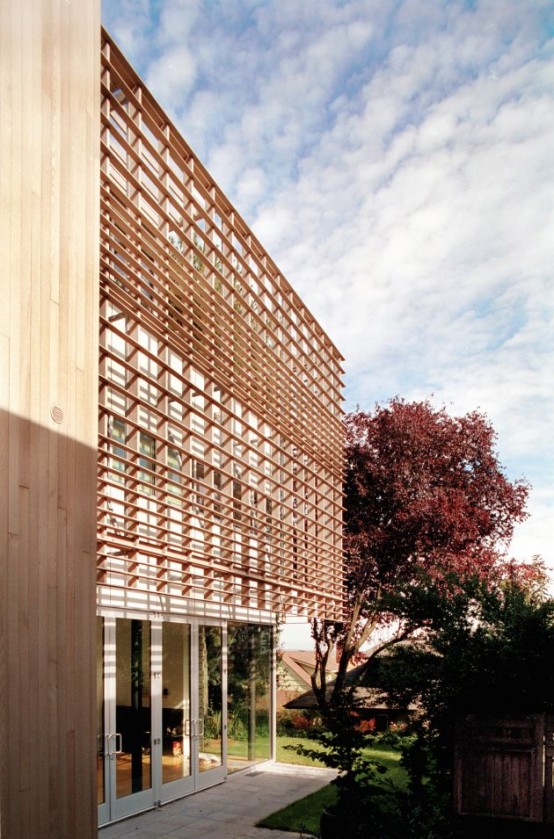
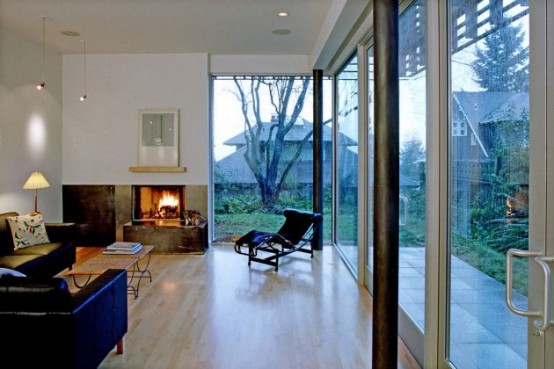
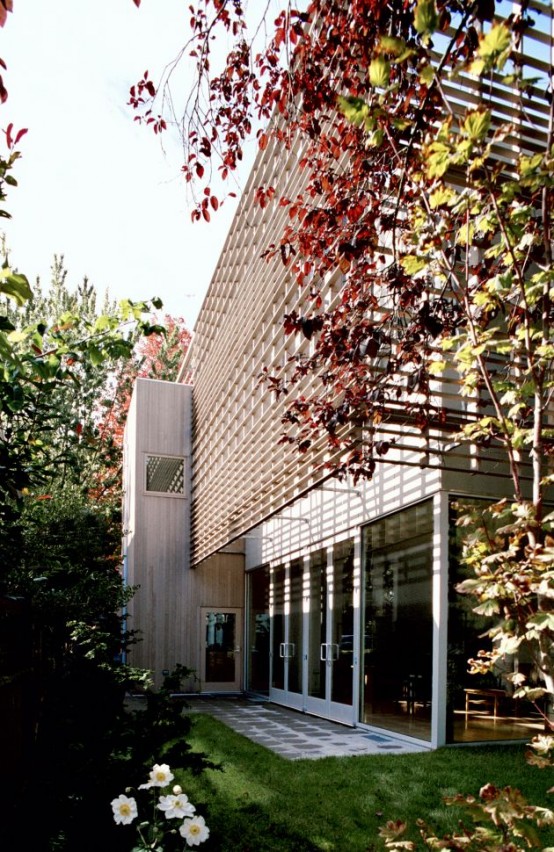
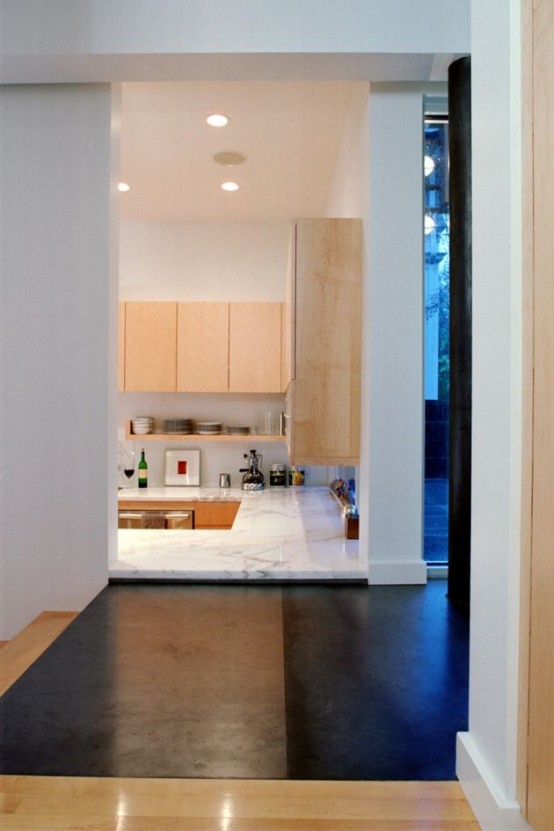

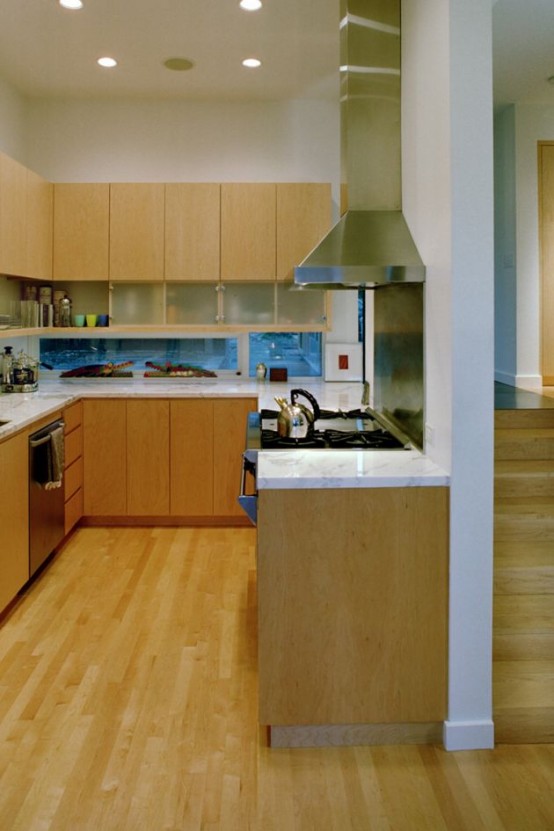
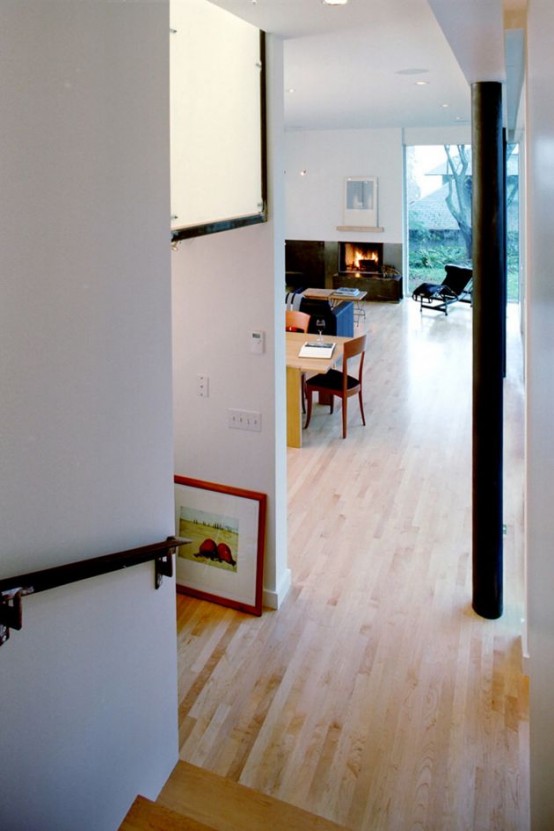
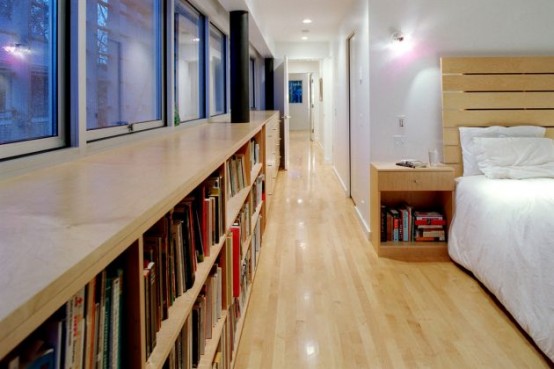
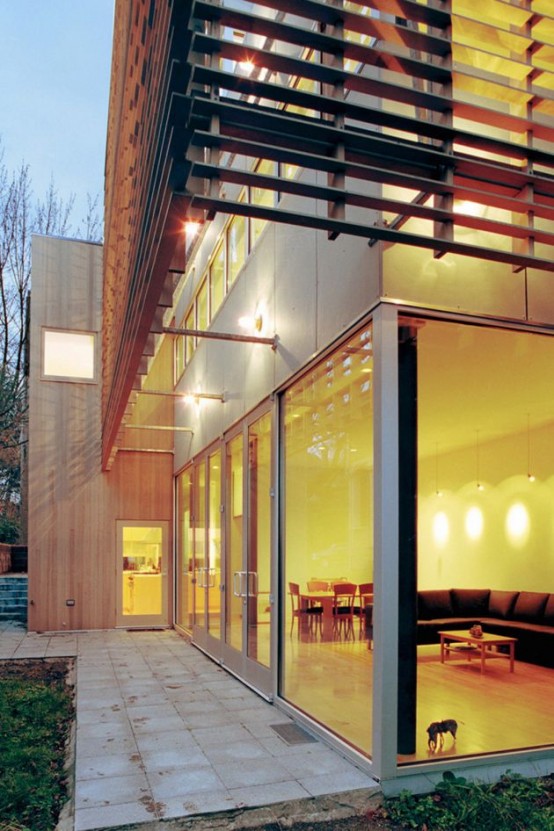










Subscribe to:
Posts (Atom)


























