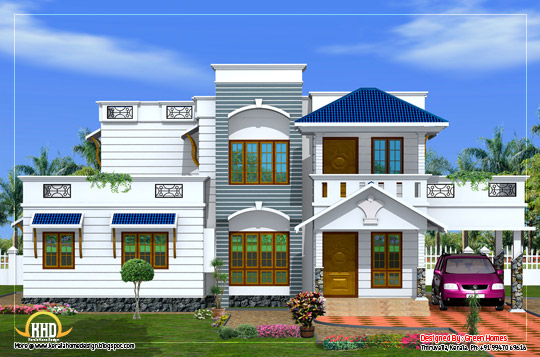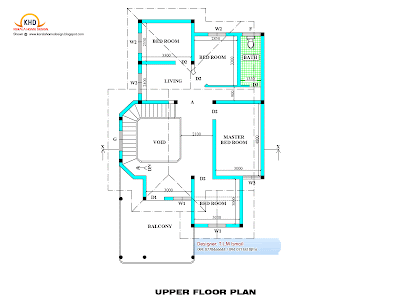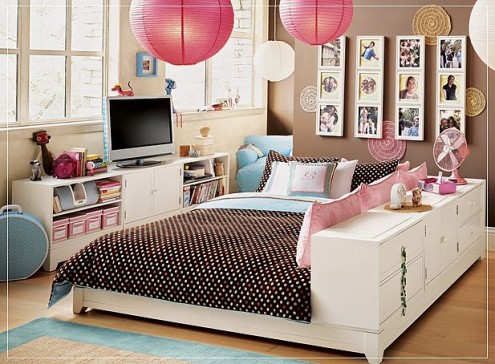Idea House Balcony
Welcome to the Coastal Living Tidewater Landing Idea House, where our team created almost 7,000 square feet of inspirational spaces just steps from the Chesapeake Bay.
Elegant Style
In the this living space, pale blue walls soothe the senses and act as a skylike backdrop for off-white furnishings. The upholsteries are soft colors in a variety of textures that give life and harmony to the room.
Restful Retreat
A plush settee covered in resilient outdoor fabric invites homeowners to the master suite's sitting room. Beneath a bank of windows, a leather-topped, campaign-style desk and chair provide the perfect spot for gazing out over the bay.
Casual Convenience
A cozy reading nook in this window-wrapped space features twin club chairs in a beachy plaid, a floor lamp with a striped silk shade, and a soft Berber wool rug.
Red Hot
Geometric black-and-white fabric covers the queen-size bedframe in this guest suite. On each side, three-drawer, burnished leather chests trimmed in antique brass nailheads support contemporary glass bubble lamps with rust-red shades.
Savvy Kitchen Space
Frameless cabinets with updated Shaker-style doors in two hues -- enamel-glazed latté above, and toffee-stained cherry below -- combine kitchen utility with low-key polish.



















































