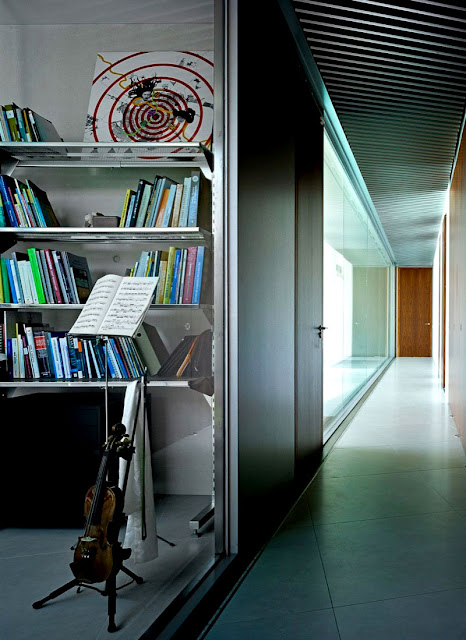This minimalist home, is suitable for little the family, a couple, their daughter or boy and dog. Old but with a great retirement. Look there, the transition between the interior and the exterior very smooth, absent of material limits. The desainer attracted to enhance interpersonal relationships through contact and visual control from anywhere in the house. It is the remodeling and expansion of an existing single-family house, located in a lot of 1000 square meters, in a residential district of isolated, single-family homes. The preserved, main volume contains the daytime area: sink, living room, dining room, kitchen, guest bedroom, bathroom, game room and laundry; the new structure contains the access hall, garage, gym, covered pool, children’s bedroom and a small apartment for the couple. It suitable to your family? Check the pictures below for more informations.
The sliding exterior woodwork, large and embedded into the walls, cover the entire facade allowing a visual and formal connection between the dwelling and the courtyards and other landscaped spaces, eliminating the materiality from the interior-exterior transition. The preserved volumes are clad in white lime mortar with trowel, and the new concrete buildings are white. In the coatings that complete the woodwork planes, coping and guttering, untreated marine aluminum was used. The white color reinforces the reciprocal space/form result. Click >>here<< to go desainer link.
 |
| Floor Plan |
 |
| Elevations |
















No comments:
Post a Comment