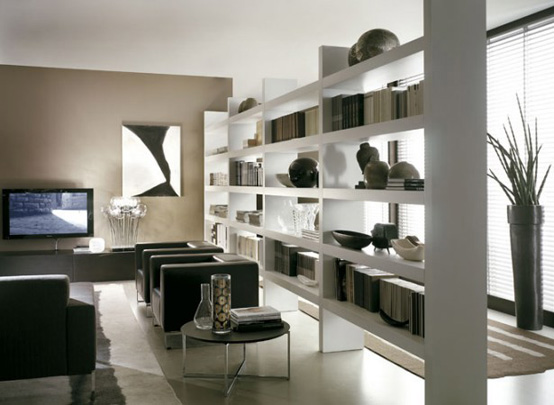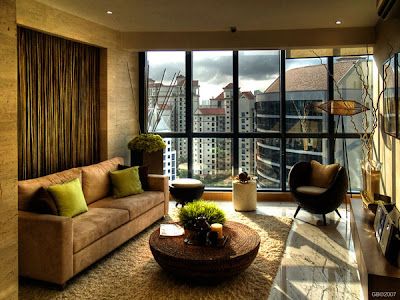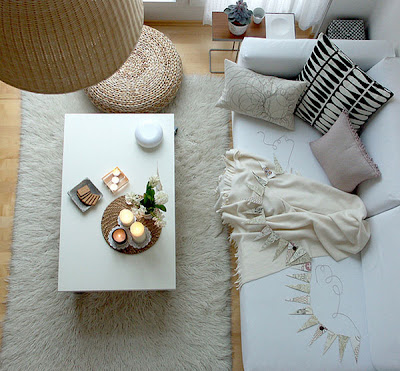

BUYER: Daniel Craig
LOCATION: New York City, NY
PRICE: $1,900,000
SIZE: 1,121 square feet, 1 bedroom, 2
poopersYOUR MAMAS NOTES: According to the
Wall Street Journal and just about
everyone else, bewitchingly bodied British actor Daniel Craig and his long time
ladee friend
Satsuki Mitchell have plunked down a wad of cash for a 007 style penthouse pad in New York City's celeb friendly
TriBeCa neighborhood. Your Mama knows that we are a little late to the fiesta on this one, but dealing with our fried Fiona
Trambeau's recent antics with booze and men has put us a bit behind the eight ball. Deal with it.
Although his acting resume goes back to the early 1990s, Mister Craig, who has been much in the tabloid news lately since it was
reported he was spotted at a homosexual drinking establishment called
Roosterfish in Venice, CA smooching on another man, is most widely known as the latest incarnation of James Bond (
Casino Royale, Quantum of Solace). Your Mama confesses that we've never seen a James Bond film–hush up, we do not want to hear it–so we haven't actually seen Mister Craig in action on the silver screen. We have, however, seen these photographic morsels of
dogs in
heat goodness. Have mercy, blossoms, pass the nerve pills. We don't know or much care if this gay kissing
bizness has any truth to it or not but it
looks like Bravo tee-
vee executive and budding talk show queen Andy Cohen just might like to test drive that car to find out what's what in regards to Mister Craig's proclivities.
Anyhoo, according to all the previous reports, Mister Craig and Miss
Satsuki have proffered a fat roll of cash for a 1 bedroom and 2
pooper penthouse in
TriBeCa last listed at $1,900,000. The two-floor pied a
terre measures, according to listing information, just 1,124 square feet. We don't know if Mister Craig is coughing up the full asking price or some lesser number, but a few flicks of the well worn beads on our bejeweled abacus shows the asking price represents a cost of nearly $1,700 per square foot. As if that weren't a tough enough financial pill to swallow, listing information shows that monthly carrying costs for the condo will run Mister Craig a hefty $2,265.
Instead of opening into a public hall or directly into the apartment, the
purdy penthouse is accessed by an elevator that opens onto one of the penthouse's trio of terraces. This is all well and good when the weather's fine, but Your Mama fears it would be bit of a bother when it's snowing and seven degrees.
The front door of the penthouse, if you can call it that, opens directly into the dining area which not only has a wall of glass with a terrace and city view, but also a vaulted ceiling of glass that soars 20' high. Your Mama feels a little iffy about these glass ceilings. More than likely these expanses of glass in the ceiling are treated with some chemical or film that diffuses the harsh light of the direct sun but we still can't help but feel that sitting at that table in the middle of the day might feel a little too much sitting inside and oven, cooking like a Christmas goose.
The main living space, an open plan living/dining/kitchen area with red tinged chestnut colored hardwood floors, stretches 34-feet from the terrace at the front to an even larger terrace at the back. Both end walls are floor to ceiling glass that gives the penthouse a kind of sexy fishbowl feeling, which may or may not be a good thing depending on how one feels about being seen lolling around
nekkid on the living room sofa by folks in neighboring buildings. The wee kitchen area has glossy, flat fronted white cabinets that just about conceal the Sub-Zero refrigerator, a chunky Viking brand range, a built-in under counter wine fridge and white marble counter tops streaked with subtle gray veins. It's not a big kitchen, but most New Yorkers don't care much for a big kitchen and, besides, it's plenty large enough to unload dinner delivery from
Nobu and
Odeon.
A staircase fashioned from floating hunks of hardwood treads and a glass and steel banister climbs to the penthouse's only bedroom, a pleasantly airy if not particularly private aerie with chestnut colored hardwood floors, two closets–one a walk-in, thank heavens–a private
pooper in which the
terlit and trough sink are divided from the shower and bathing tub by a
frameless sheet of glass, and a small balcony that hangs over the largest of the penthouse's three terraces.
We don't see it called on on the floor plan of the unit,
but listing information indicates the condo is equipped with a washer and dryer as well as additional storage in the cellar, which is a good damn thing because as far as Your Mama can tell there are only two closets in the entire apartment and they are both located upstairs in the bedroom. That means Mister Craig and Miss
Satsuki's guests will be flinging their coats around the apartment willy-
nilly when they come over for dinner. That or they'll have to pay their house
gurl extra to tramp up and down the stairs every time someone wants their cigarettes–or nose candy–out of their coat.
Mister Craig
reportedly spent £4,000,000 for a two-floor flat in a house near London's Regent's Park in late 2008 so it's unlikely he'll be relocating permanently to his new, nearly
closetless penthouse in New York City anytime soon.
 Big floral decals for kitchen cabinets. (wiwicoco)
Big floral decals for kitchen cabinets. (wiwicoco) I think this is fun and really cute! (by surfaceinspired)
I think this is fun and really cute! (by surfaceinspired) Is it wallpaper? Nope. They're big Bloom Decals from byrdiegraphics.
Is it wallpaper? Nope. They're big Bloom Decals from byrdiegraphics. For the Beatles fans out there. (by walldecors)
For the Beatles fans out there. (by walldecors) A simple, yet eye catching, addition to the dining room. (by walldecors)
A simple, yet eye catching, addition to the dining room. (by walldecors) Huge, fun flowers for the living room. (by popdecal)
Huge, fun flowers for the living room. (by popdecal)














































