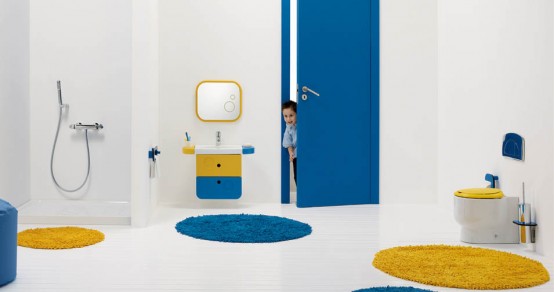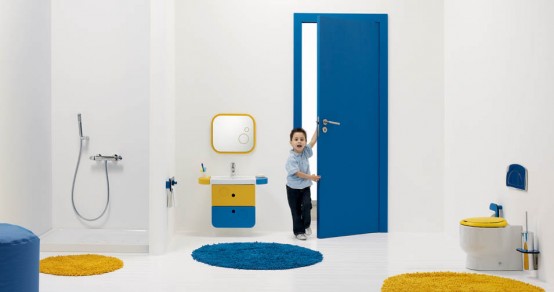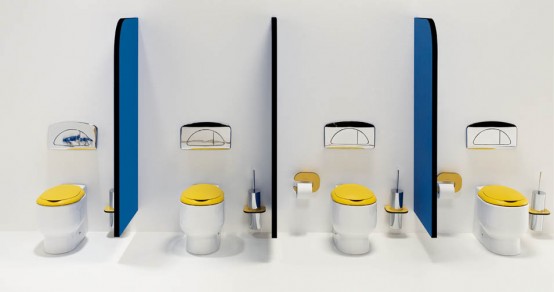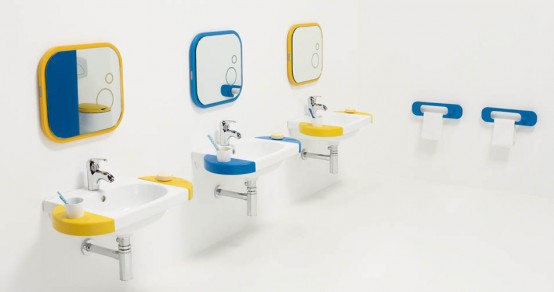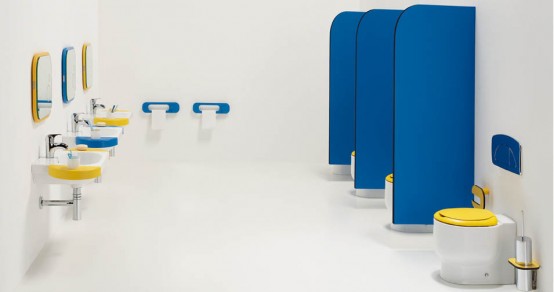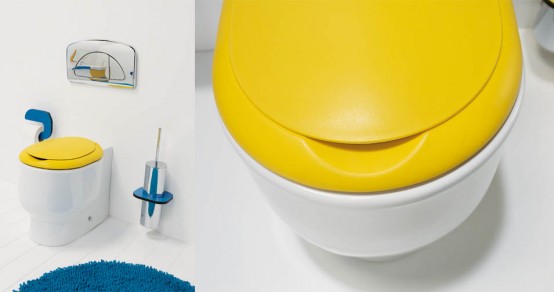
Minimalist houses sold purple paint or Minimalist Houses For Sale
Full details minimalist home designProperty Type House
Address Komplek Puri Bintaro Residence Blok B2 No. 10. Aria Putera Kel road. Sarua Kec. Ciputat Postcode 15,414
Tangerang
Contact (Telephone / Mobile) Achmad Hidayat - 081,532,279,824
Price 150 million
Size of the building / 38/90 m2 land area
Number of floor or level 1
2 bedroom
1 bathroom

Minimalist Home Designs Unique
Description Additional $ 150,000 of negotiation. credit over kpr Bank Syariah Muamalat 1.995.000/bln installments over 180 months is the way a flat 20 months. house on his own behalf the certificate of property. cluster-type homes dr Jakarta 15 minutes, 30 minutes to the bsd city, 15 minutes to the international hospital bintaro bintaro malls and plaza and toll-jakarta bsd. front page already put the canopy back, the house was put trellis doors and windows, 2200watt electric, water jet pump clean & well, there's Renov kitchen tidy condition, shower room + toilet seat kept clean, the floor Granito, park there 3x3m uk, wall high Renov back already, car port there, the backyard was neat in the cast. environmentally safe 24-hour security, free of flooding. for yg interested can come see the condition of the home straight.




