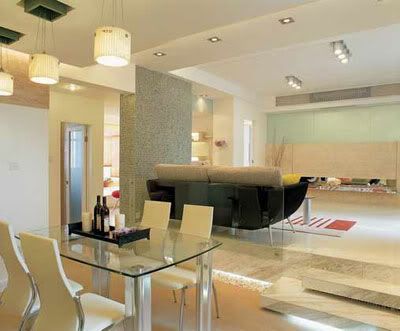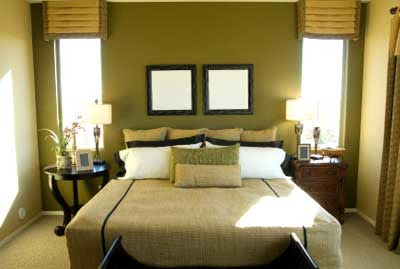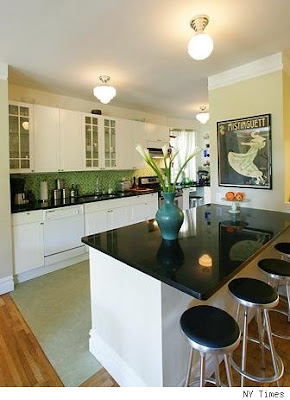Here are several mistakes in interior design and the solutions:
Not fit in furniture selections.
Plesase pay your attention to measure your space or room before buy a furniture.
Unbalanced between the function and the decoration value in room's decoration,
Pillows are great accessories to use to add interest and softness to a space, but they should be functional, not just decorative.
Hang All Your Artwork and Mirrors at the Same Height
Docorate the rooms with the last trend in a continuous time
Choose trends you really like and decide how you can get the look without spending a lot of money. There are ways to incorporate decorating trends into your decor without making a total change. You’ll save money but not be left behind the decorating curve.























.jpg)


























