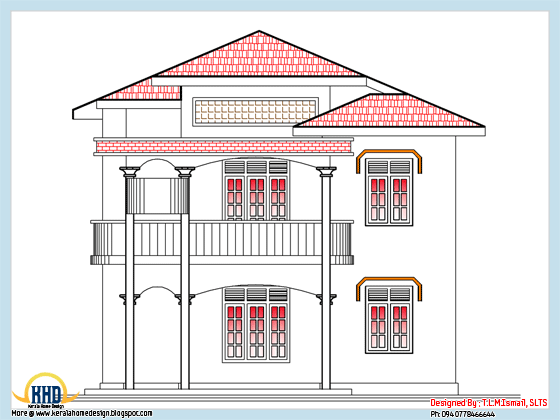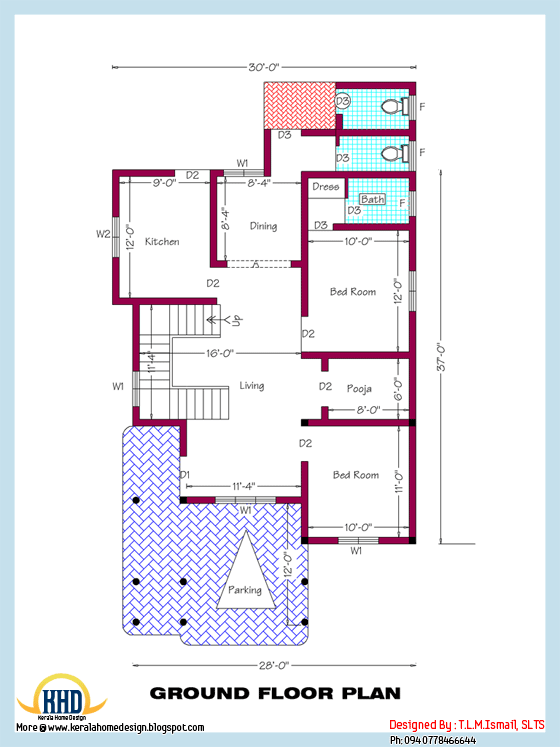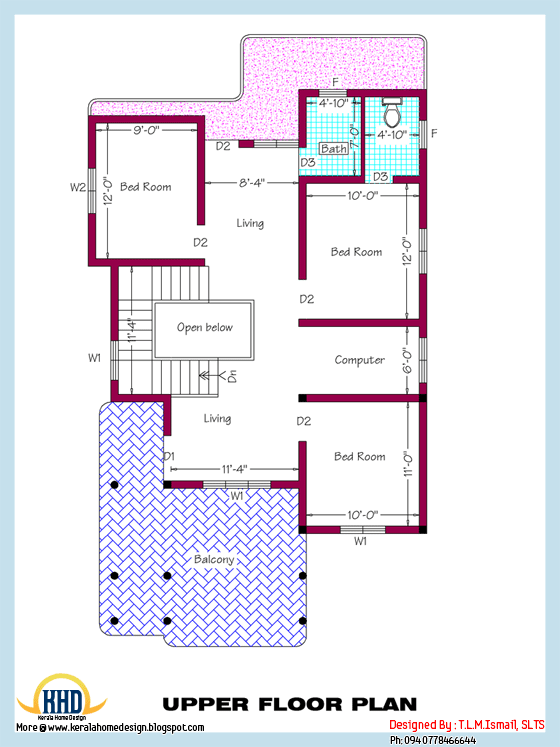Sq.Feet details
Ground Floor: 1060 Sq. Ft
First Floor: 968 Sq. Ft
Parking Area: 290 Sq. Ft
Total Area: 2318 Sq. Ft

See Floor Plan drawings
Bedrooms : 05
Pooja : 01
Computer Room : 01
Kitchen : 01
Dining : 01



Designer: T.L.M Ismail
Ph:094 0778466644
azeethas@gmail.com
No comments:
Post a Comment